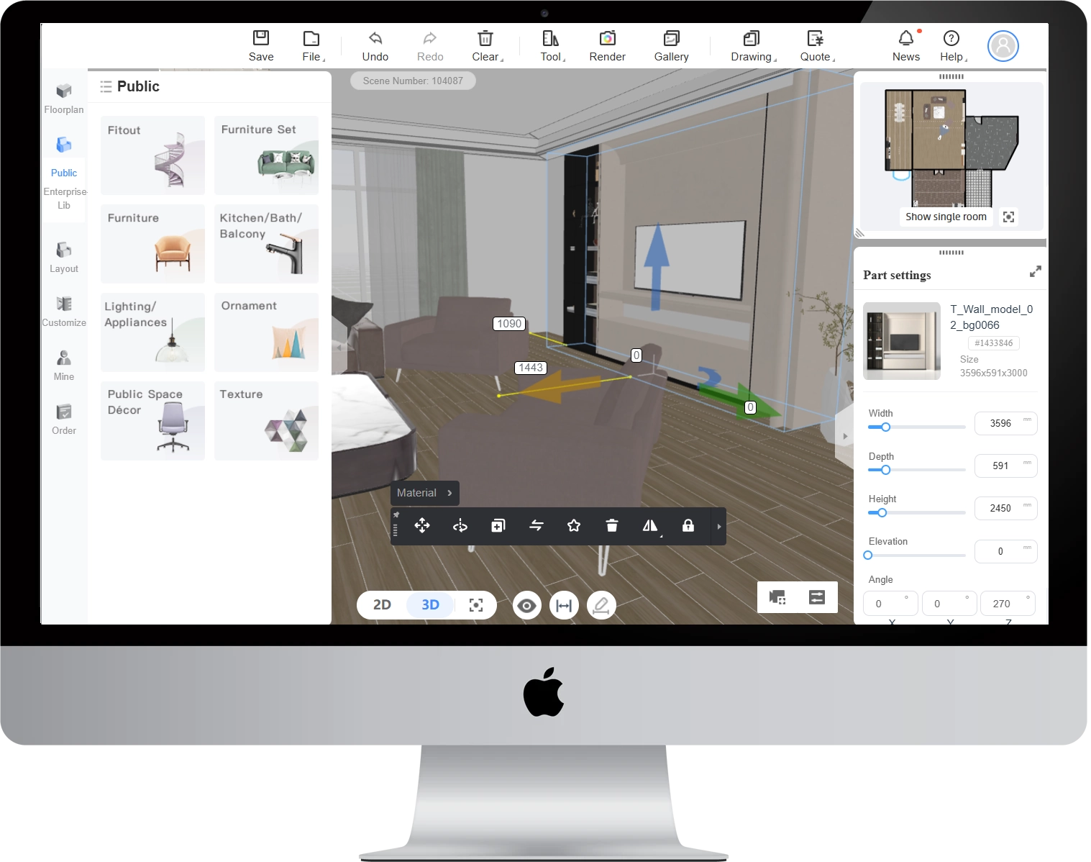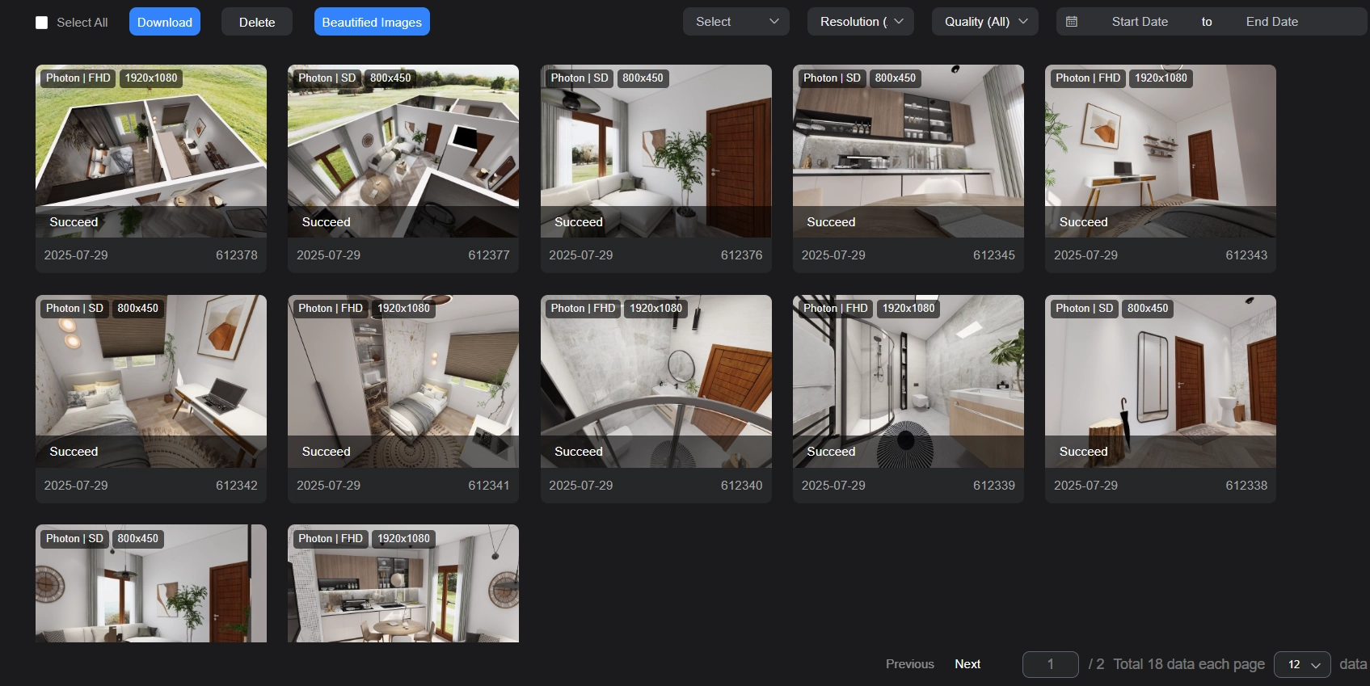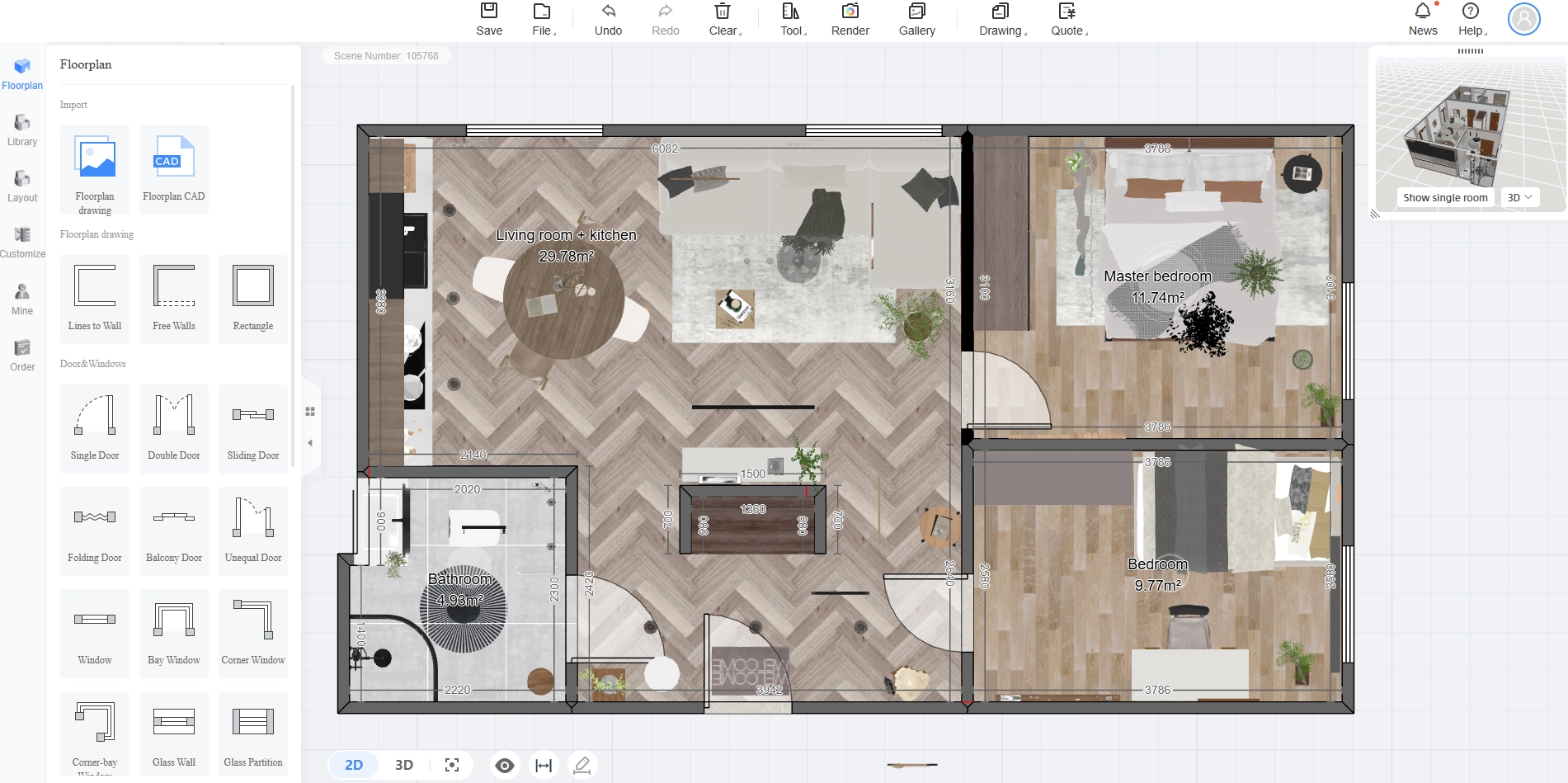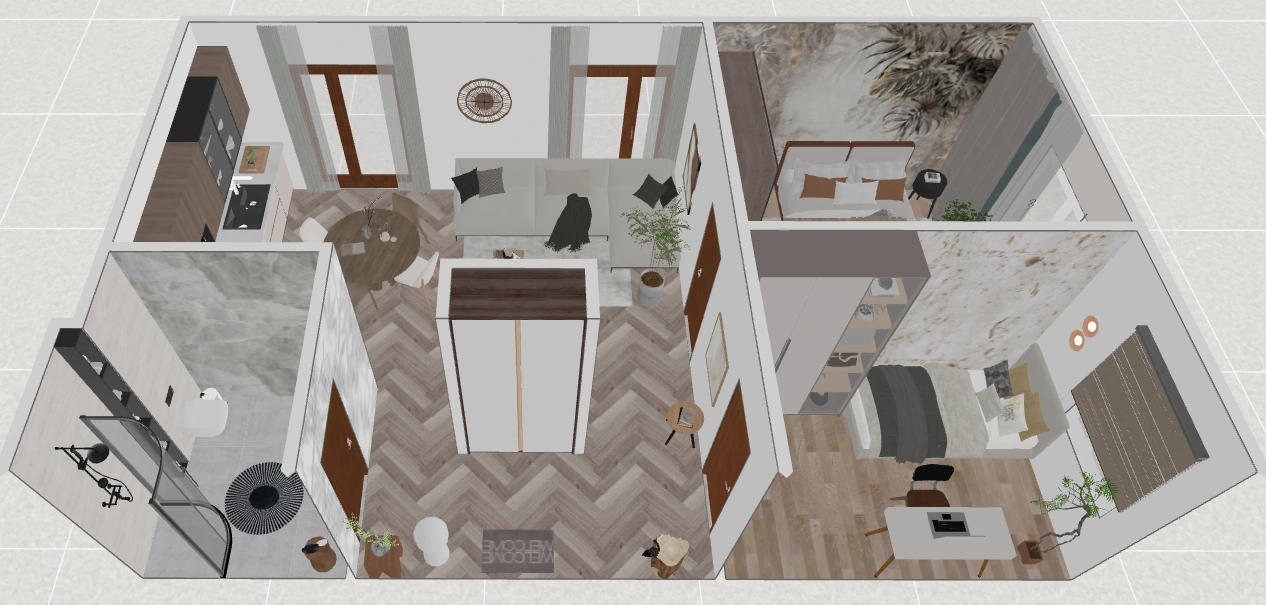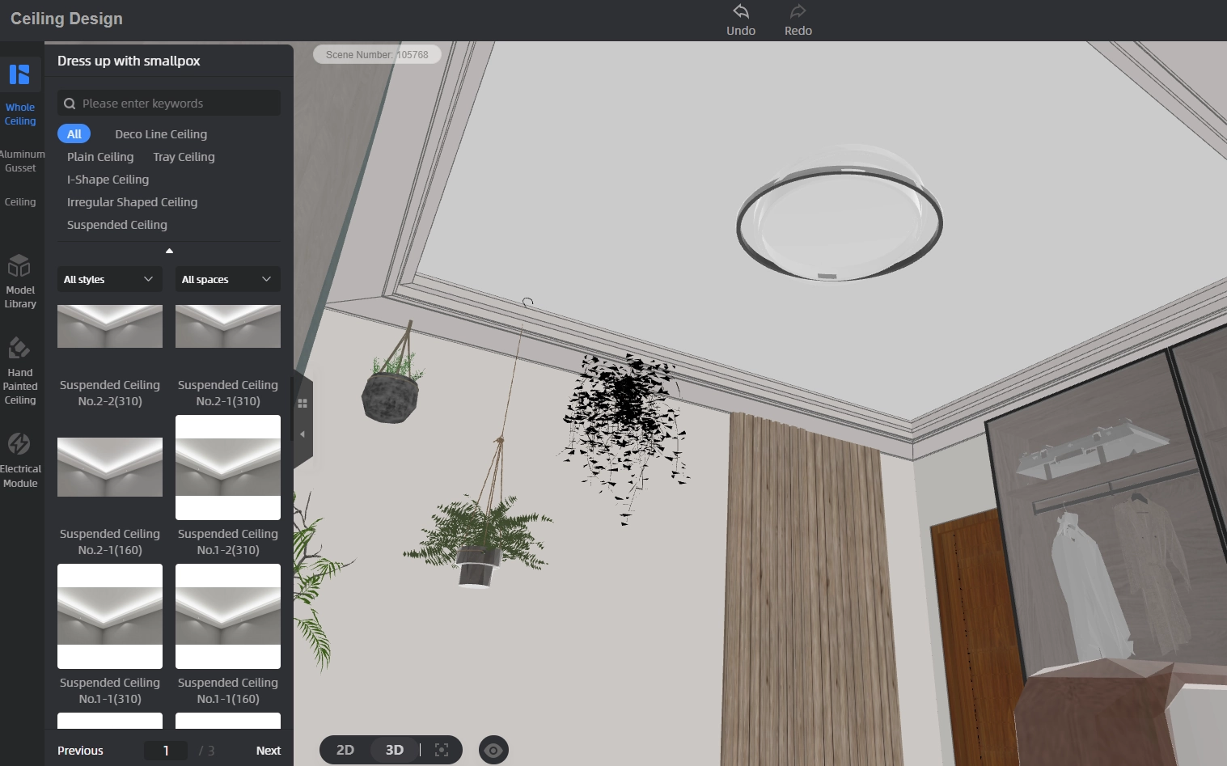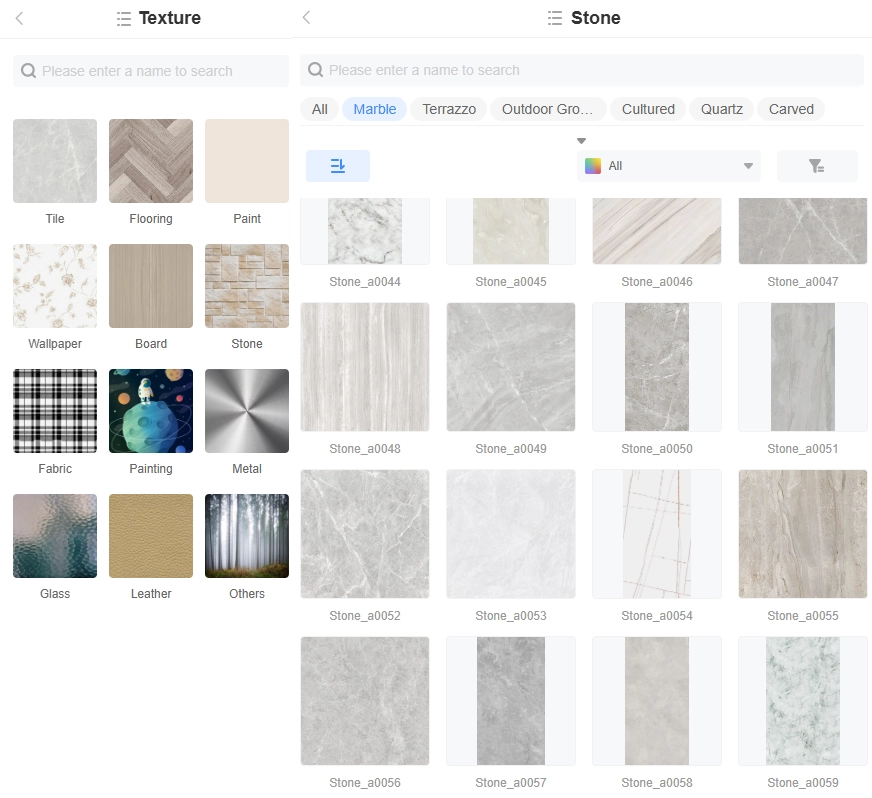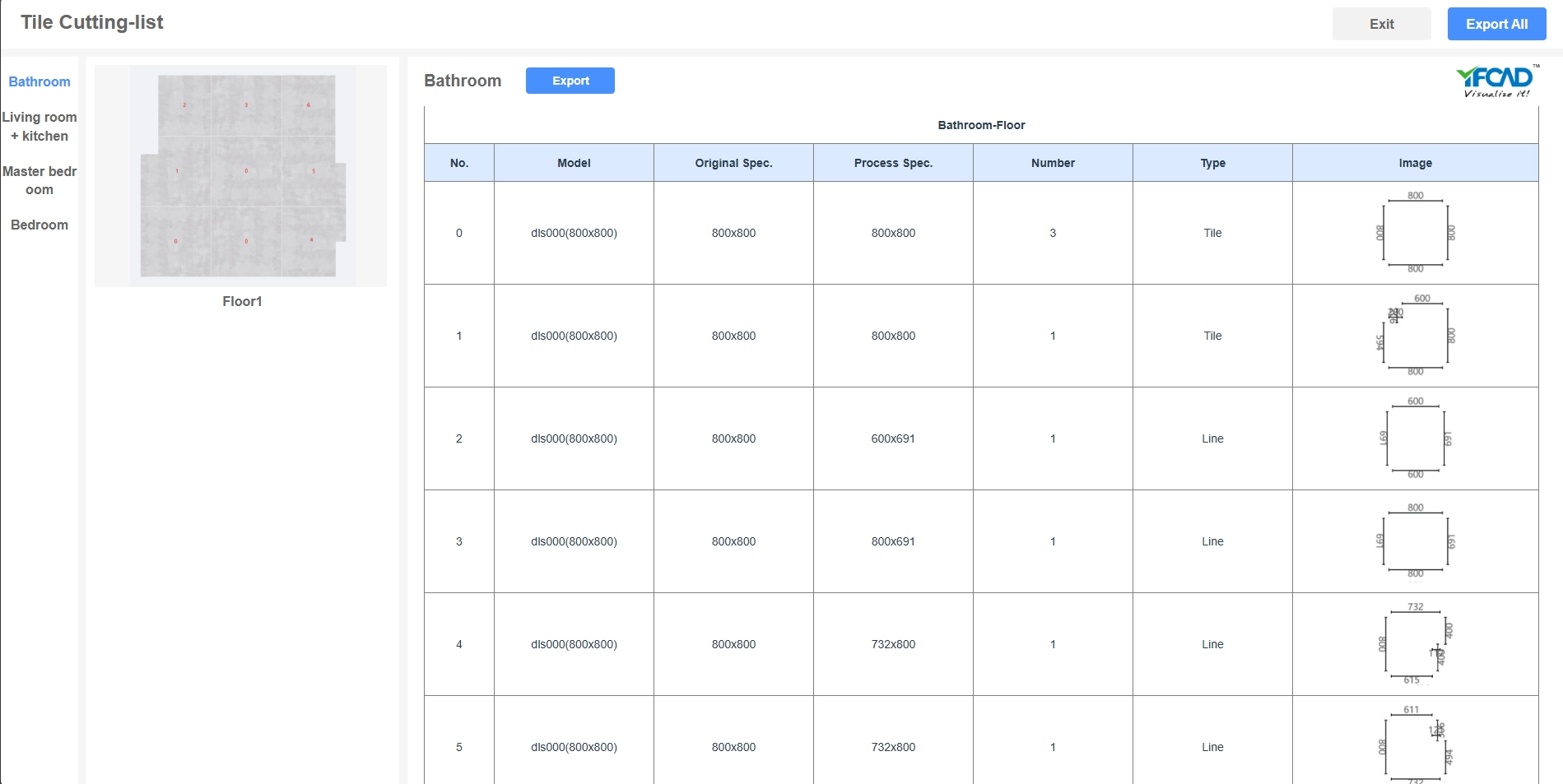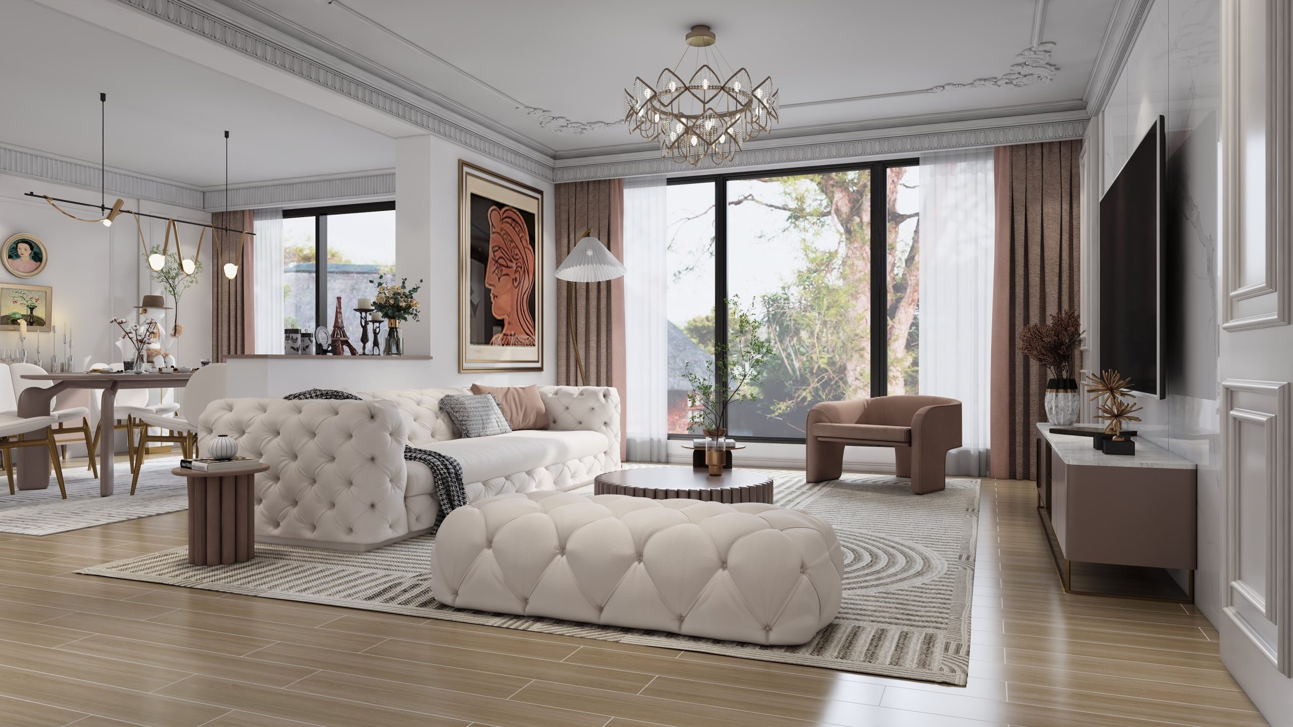KD20 works directly in your web browser, allowing you to use the app on any operating system – Windows, MacOS, Linux, and even Android!
You don’t need to download or install any software. All you need to do is log in, and you can start designing right away – whether you’re working on a computer in the office or on your personal device at home.
KD20 projects and visualizations are automatically stored in the cloud and assigned to your account.
You can start working on one device and log in on another to continue the project exactly where you left off – without the need to manually transfer files.
Thanks to cloud storage, you don’t have to worry about data loss due to hardware failure or accidental file deletion. Your projects are always safe and accessible from anywhere.
KD20 offers dedicated tools for drawing walls, inserting windows, doors and other interior elements. You can easily design room layouts in clear 2D view, and add selected objects – such as doors or windows – in the 3D view by simply dragging them onto the chosen wall
Additionally, in the 2D view, you can import a .jpg or .dwg file with a floor plan, which makes it easier to replicate the actual project work on an existing plan.
KD20 offers complete freedom in designing various types of rooms. You can easily design spaces such as:
- Kitchen
- Living room
- Bedroom
- Dressing room
- Bathroom
- And many more
The software allows you to create not only individual interiors but also complex projects covering entire apartments and houses. This way, you can plan a cohesive design for all spaces within a single, clear design environment.
In KD20 You have access to an extensive library of parametric cabinets, which you can fully edit once placed in the project.
In addition to ready-made models, the software also allows for easy creation of custom constructions. Thanks to special tools, you can quickly design internal cabinet layouts – both in individual cabinets and larger wardrobes. The intuitive interface makes it quick and convenient to adjust the furniture’s interior to meet individual needs.
The tile module in KD20 offers ready-made layouts that can easily be applied to wall and floor surfaces. With extensive texture library, you can quickly change the type of tiles within a selected pattern, tailoring it to your needs.
The software also allows you to create your own custom compositions, which you can save in your library and use in future projects.
KD20 offers dedicated tools for designing suspended ceilings. The built-in library includes many ready-made, parametric configurations that you can easily adjust to fit the entire room or a selected part of it.
Creating even more complex ceiling layouts is quick and intuitive, allowing for precise customization of the design to meet individual needs.
Thanks to KD20’s parametric system, you can automatically generate key elements of the furnishings, such as countertops, skirting boards and decorative mouldings.
Simply select the cabinets to which these components should be added – the software will automatically adjust their shape, length and placement, and then place them in the project.
It’s a time-saver and a guarantee of precision, allowing you to focus on the aesthetics and functionality of the entire design.
In KD20, you have access to advanced tools for designing sliding doors. You can use ready-made division templates or create your own composition using the intuitive door space division editor.
Additionally, you can open the sliding doors to reveal the interior of the wardrobe in the visualization, showcasing both the exterior design and the functionality of the interior to the client.
KD20 offers the Styles feature, which includes ready-made combinations of panel decors, fronts, handles, countertops, skirting boards and finishing strips. With just one click, you can completely transform the look of the entire interior – for example, turning a matte black kitchen into a glossy white version.
It’s a perfect tool for quickly presenting different design variants – without the need to manually change each element.
Furthermore, you can create your own styles and use them in future projects, which significantly speeds up the workflow and ensures vital consistency in subsequent designs.
KD20 offers an extensive built-in 3D model library, including furniture, accessories, and decorations for every type of room – in various styles and versions.
All objects are fully optimized for the rendering engine, meaning you don’t have to manually adjust material settings. The models immediately appear realistic in visualizations, which significantly speeds up the project workflow and allows you to focus on its aesthetics.
KD20 includes a built-in library of high-quality textures, so you don’t have to waste time searching for them or manually adding them to the application. Everything you need is readily available.
In the library, you’ll find a wide selection of materials, including tiles, floor panels, paints, wallpapers, wood, stone, fabrics, paintings, metals, glass, leather, and many more.
Thanks to ready-made textures, design work is faster, more convenient, and more efficient.
KD20 allows for quick and automatic generation of complete technical documentation based on your project. You have access to features such as:
- 2D top-down views,
- wall elevations including cabinets,
- detailed views of selected cabinets,
- 3D outline views with dimensions.
All drawings can be saved as images or exported to a DWG files, making it easier to continue work in other design applications or share the documentation with contractors.
KD20 allows you to generate complete technical documentation for designed tile layouts in the scene. You have access to:
- 2D views with precise tile layouts,
- tile cutting plans, including a detailed list of cut pieces with their exact dimensions.
This provides not only a clear overview of the project but also all the data needed for execution – all in one place.
KD20 automatically detects collisions between elements in the project, helping to avoid errors early in the design process. The system identifies, among other things:
- collisions between cabinets,
- collisions with household appliances,
- collisions with countertops and other parametric objects,
- obstacles when opening furniture fronts.
This ensures that the designed interior is not only aesthetically pleasing but also fully functional.
KD20 is equipped with an integrated cloud-based rendering engine. This means that all visualizations are generated on our servers. As a result, you can get high-quality renderings in just a few minutes, regardless of your computer’s processing power.
The rendering engine is fully integrated with the application, meaning that all project elements – materials, lighting and models – are automatically adjusted to achieve realistic results, without the need to manually configure settings.
Rendering occurs independently in the background, so you can continue working on another project or even turn off your computer – the visualization will be generated automatically and ready when you return.
KD20 allows you to create interactive panoramas based on your finished project. A unique link is automatically generated for each panorama, allowing your client to view the interior from any device with a browser – freely rotating the camera and exploring the space.
You can also combine several panoramas into one virtual tour by adding navigation arrows between rooms. With just one link, your client can walk through their future interior in a realistic way.
📌 See an example
Additionally, KD20 allows you to place interactive markers directly on the panorama – you can add short descriptions, product links, or other important information that will make presenting the project easier.
